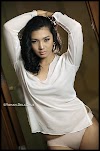I Wanted a New Door, Dear Readers, that would be the more Formal Front Door and open into the Main floor of the Tree House, rather than into the below ground Kitchen level. I don't know how it is in your neighborhoods, but around here in New England, people almost Never use their Formal Front Doors! Sometimes they are even nailed shut against the cold Winter Winds and are never opened again! But nevertheless... there IS a Front Door.... and so I wanted one for the Tree House! Figuring out Where it would fit in was a bit tricky and required quite a bit of odd angles and tiny spaces... but I have managed it! It opens at the top of the kitchen stairs into a tiny vestibule off the "Salon" (which is what I am calling the Formal Living Room!) Here below you can see the door and the tiny bit of vestibule flooring....
And here you can see the door from the other side.....
I have made the door handle out of a bit of root..
and the end sticks out to act as a lever so I can operate the door from the outside of the house.... !
The tiny vestibule wall is "hung" with a piece of the Unicorn Tapestry....
which is Just visible through the door into the Salon....
And the floor of the Salon is made of a marquetry patterned paper.......
Here below you can see the outside of the vestibule wall with the door on the left.....
and you can see I have started to add the paper mache to the lower level for the roots of the tree...
(I have put a layer of plastic wrap between the damp mache and the wooden floor while I am working...)
More of the paper mache being added to the Kitchen level........
This is not the final shaping of the mache but more of a strengthening base layer.....
And more of the mache layer....
this will form a level base for the next floor to attach....
And here you can see the rough framework of the Salon loosely set in place for fitting purposes....
nothing is attached yet! You can see the front (opening) wall has a window cut in it....
And I just HAD to add Shutters!!!
These are interior shutters as were common in the eighteenth century around here....
Please forgive my crooked hinges and the ratty edges to the wood...
But can you Believe there are Hinges that small?!!
See, they open and close!!!!
And here you can see I have added more of the interior wall layers, creating a deep window embrasure....
It will eventually be painted, hiding some of the flaws in the wood....
and there will be more paneling at the bottom of the wall for wainscoting....
And here you can see the window "glass" panes have been added!
I used the same technique as before with the painted gold mesh, only this time I used a lighter gray paint and lined the panes up vertically so they would look more like the "sixteen over sixteen" type of colonial window frame which is typical of the elegant older houses in this area.
Here is a view from the outside with the interior shutters partly open....
Meanwhile, for the interior of the Salon I have built a fireplace and mantelpiece in a style I think is sort of "Georgian" what we call "Colonial" over here! It sits on a diagonal wall between the door to the vestibule and an alcove on the left hand wall which is not yet built...... and on the opposite corner there will be an ornamental "Niche" for some statue or elegant china.... whatever I can come up with in such tiny scale!!
Here below you can see the mantelpiece in slightly better detail...
made of tiny bits of wood and tinier bits of thin cardboard....
And here below you can see the Mirror I will be using....
I know it is a bit much... but I will probably tone the gold down a tiny bit....
and I think it will do well enough...!
I also added a "marble" hearth... painted cardboard of course.....
And would you just look at those Tiny Hinges on the door!!!!
Here you can see I have added the painted brickwork to the fireplace......
yes, there will be a fire!!!
Here is a slightly closer view of all those painted bricks....!
And here is a view of the "Front" Door from the outside.......
it will eventually be much more closed in with tree roots....
And an overhead view looking down at the opening wall with the window....
this will not be viewable from this angle once the ceiling is in place....!
But I love how it makes me able to imagine standing at that window looking out at the little brook down below.....
And a view from the "front" where the walls open... two floors tall...
Eventually these opening doors will be covered in paper mache "tree bark" to match the rest...
Oh, and I almost forgot to show you the last Tiny pieces I made for the Kitchen......
I had to make a copper Tea Kettle.... (for how else can one boil water for tea?)
I also made a tiny trivet for it to sit on in the fireplace.....
And here you can see them by the fire......
And there HAD to be A Robins Egg Blue Teapot on the kitchen table.....!
So there you have it...
A New Door, a New Floor and a Whole lot More!



























0 Yorumlar